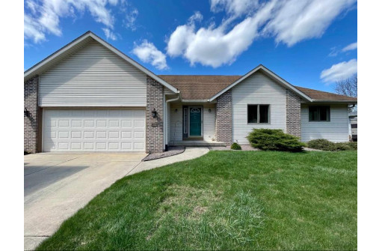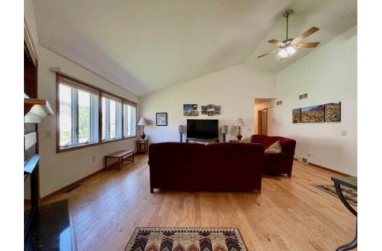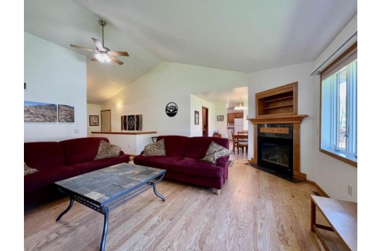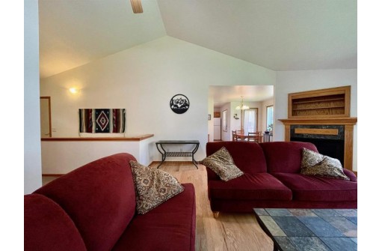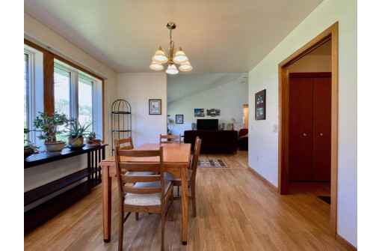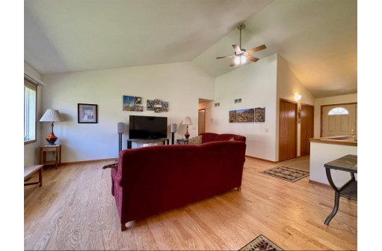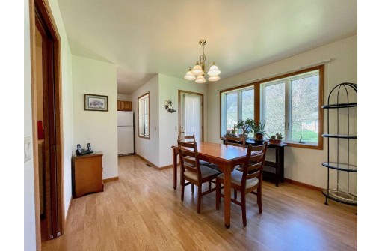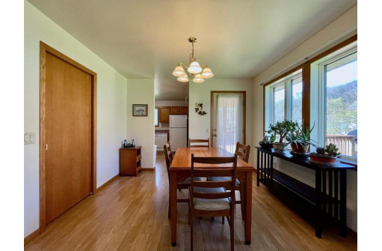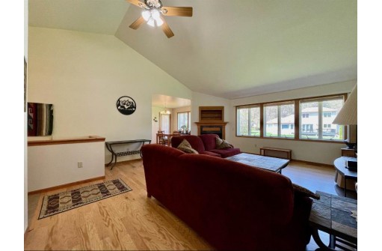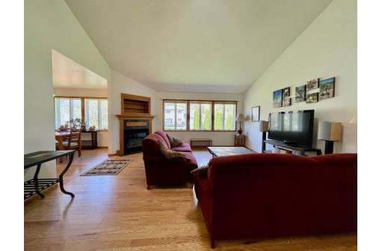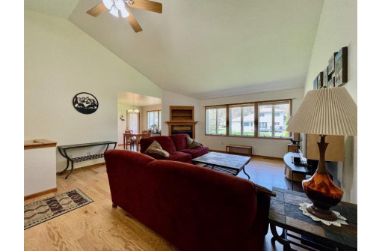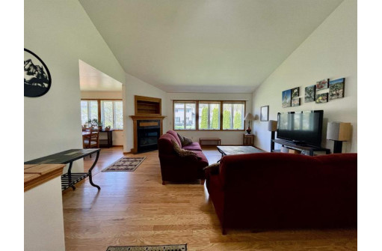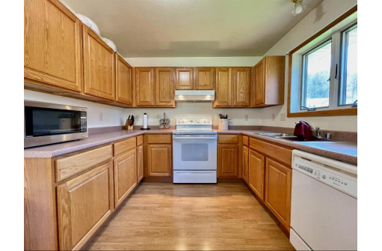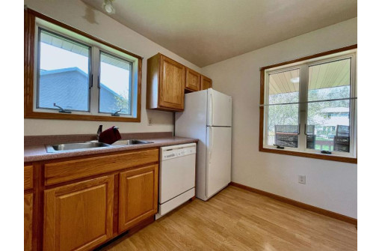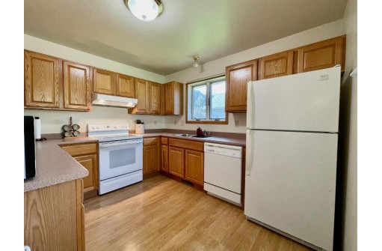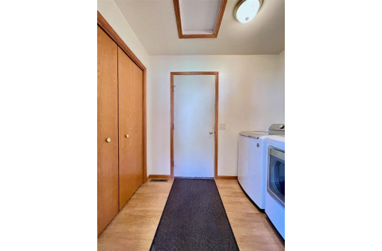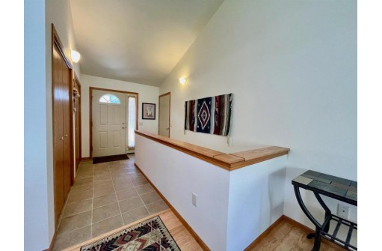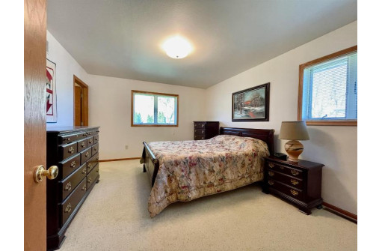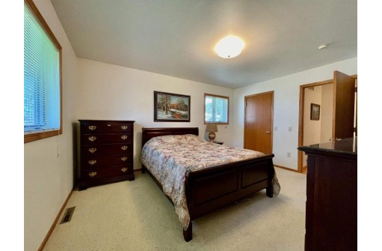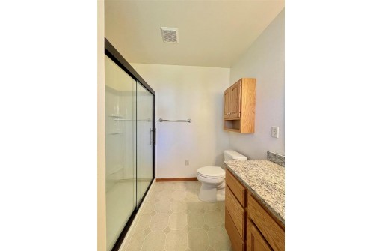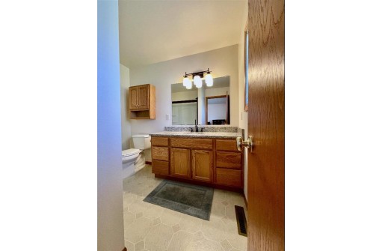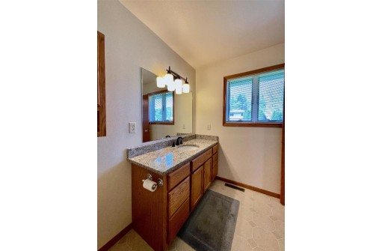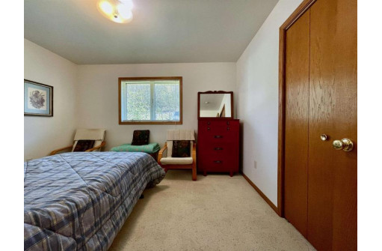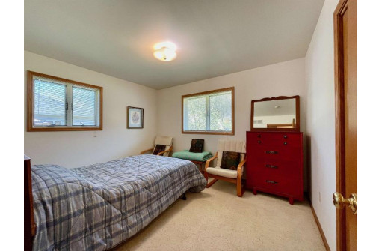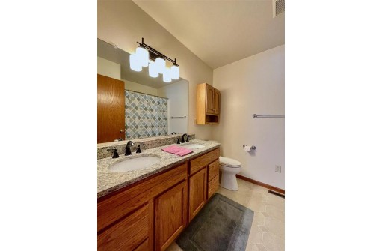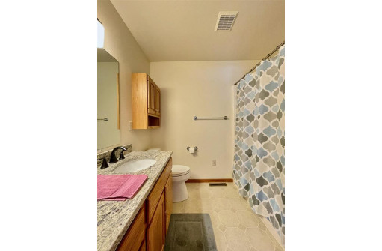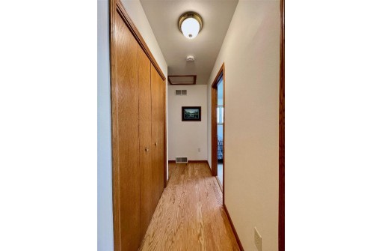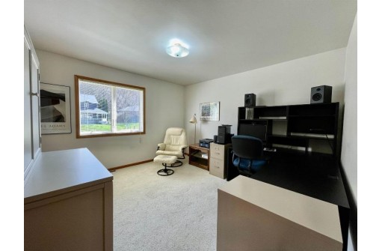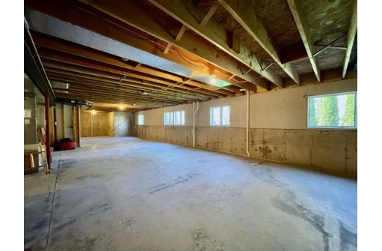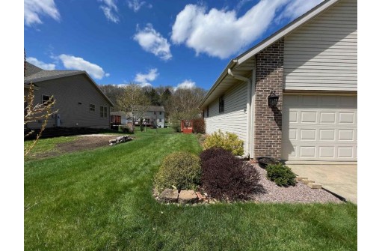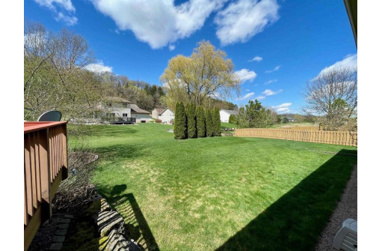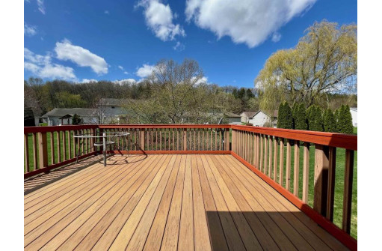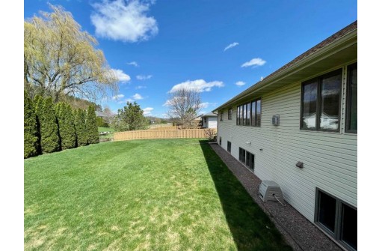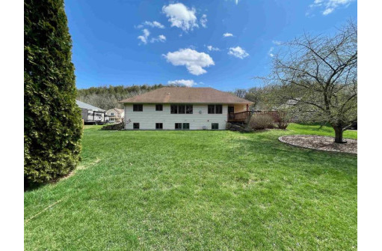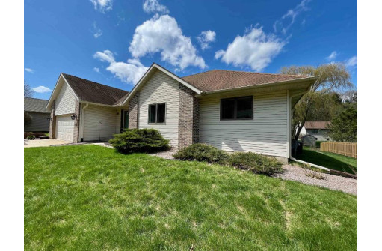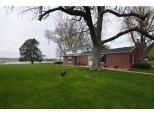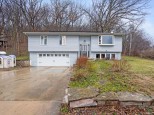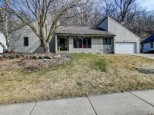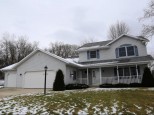WI > Dane > Cross Plains > 1033 Tilda Tr
Property Description for 1033 Tilda Tr, Cross Plains, WI 53528
SHOWINGS BEGIN THURSDAY, 4/27. Wonderful 3 br, 2 ba ranch in beautiful Cedar Hills! Middleton schools and an easy commute to the west side! Home features a central great room with vaulted ceilings, gas fireplace, and new hardwood flooring! Dining room with door leading to the maintenance-free deck overlooking the expansive backyard, bright, spacious kitchen and main level laundry! All three bedrooms on the main level, main br has a walk-in closet and private full bath with new shower and glass door! Both baths have granite countertops. Basement is fully exposed with egress on west wall, stubbed for a full bath, and ready to finish! 2 car attached garage. Updates include new furnace, AC, water heater, water softener, tile entry, landscaping, battery backup for sump pump.
- Finished Square Feet: 1,680
- Finished Above Ground Square Feet: 1,680
- Waterfront:
- Building Type: 1 story
- Subdivision: Cedar Hill
- County: Dane
- Lot Acres: 0.28
- Elementary School: Park
- Middle School: Glacier Creek
- High School: Middleton
- Property Type: Single Family
- Estimated Age: 2001
- Garage: 2 car, Attached, Opener inc.
- Basement: 8 ft. + Ceiling, Full, Full Size Windows/Exposed, Poured Concrete Foundation, Stubbed for Bathroom, Sump Pump
- Style: Ranch
- MLS #: 1954238
- Taxes: $5,455
- Master Bedroom: 15x12
- Bedroom #2: 13x12
- Bedroom #3: 12x10
- Kitchen: 11x10
- Living/Grt Rm: 20x17
- Dining Room: 11x11
- Foyer: 11x7
- Laundry: 5x8
